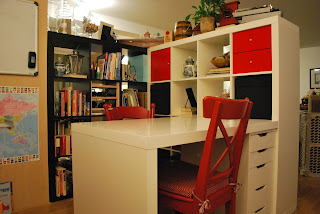Today was the first day of 5th grade! I can't believe we've gotten to 5th grade so quickly. It seems like just yesterday we started 1st grade.
We started the day off with the breakfast of Indy's choice, which has always been waffles, and then jumped right into it. On the first day of each school year we take a photo and he does an "All About Me" page which has the photo, his age, grade, weight, height and his favorite book, movie, subject in school, game, color, and what he wants to be when he grows up (5 years running he's put archaeologist), and then we put it in the front of his history notebook. It's fun to look back and see how things have changed. After he finished we started on Greek. It took a while for him to get back into the swing, but once he did we started zipping through the work.
In our previous home, before Han Solo came along, we had a dedicated school room. When we moved at the end of last year, Han Solo got the 3rd bedroom (he had been sleeping in our room until the move), so we had to find a new area to do school. I don't like the idea of doing it at the kitchen table as we are constantly having to move our stuff.
The living room in our new home is really long and L's out into our dining area. We would have a lot of wasted space in the living room area unless we wanted to spread all the furniture out and yell at each other across the room and strain our eyes to see TV. I decided to use the bookcases we had in our dining area and school room in our previous home to "build" a school area. It has worked out really well as the bookcases block all of our mess on the school stuff and keeps Indy from being distracted by what's going on in the other rooms. I bought several of the black cloth bins to fill the white bookcase to make it even more private. There are still open shelves too.
Looking at it from the kitchen. The front door is at the far right. That's an intercom system to the outside door next to it in case you were wondering, and a coat closet. We just butted the brown bookcase up to the coat closet. The living room faces the white bookcase and the dining area faces the brown bookcase.
Looking from the living room. The balcony door is to the left.
Looking into the "room." I put a wipe board and map on the back of the coat closet you can see in the top photo near the front door. Indy sits in the chair facing these and my chair is on the other side. I had originally planned it the other way, with the wipe board on the wall next to the balcony door, but the I thought Indy might spend much of his day looking outside and daydreaming.
This is taken from the black and white chair. You can see into the living room just to the right of the white book case. You can see the baby gates we use to keep Han Solo in.
So, that's our new school area. I preferred having a dedicates school room and hope in our next home we will have 4 bedrooms so we can go back to that, but for now this works.
Living Math with Factors, Multiples, and Primes
9 years ago








1 comment:
I like how you separated the area with the bookcases! Looks good!
Post a Comment